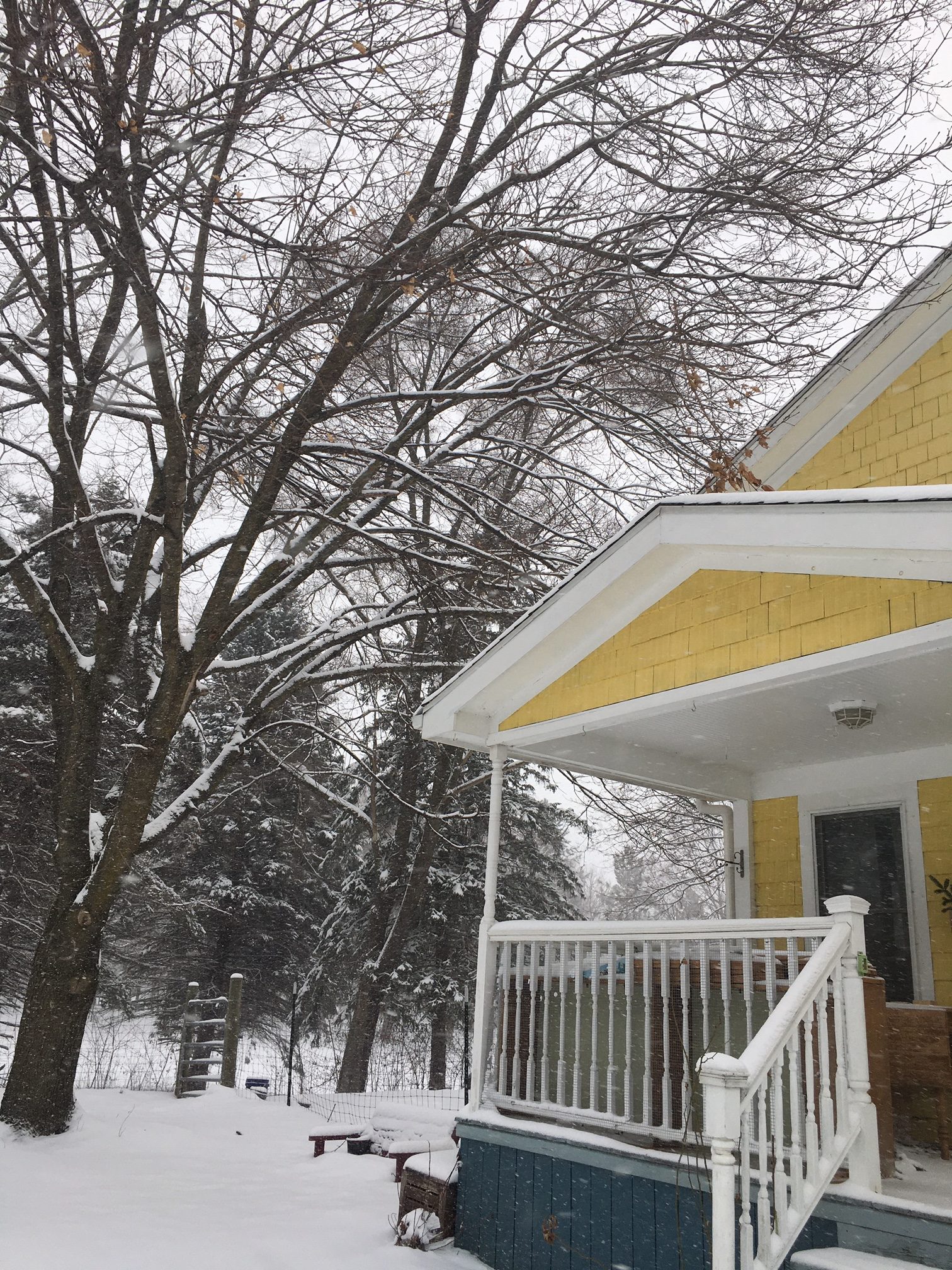 I am please to announce that on February 29, 2020, at approximately 10.30 pm, I did it!! I finished all the connections to bring heat and return air to the upstairs to the Little House on the Hill. 6.5 years after moving in, I am now heating my bedroom. In Michigan. Where we have cold winters. This feels like a big upgrade for this humble dwelling.
I am please to announce that on February 29, 2020, at approximately 10.30 pm, I did it!! I finished all the connections to bring heat and return air to the upstairs to the Little House on the Hill. 6.5 years after moving in, I am now heating my bedroom. In Michigan. Where we have cold winters. This feels like a big upgrade for this humble dwelling.
Last fall, I had a couple HVAC contractors out to look at three things:
- Bringing vents to the second floor
- A new AC unit (the old one died a couple years ago)
- Converting the furnace from propane to natural gas
The first company gave me a quote for #2, telling me that “when I install it, they would quote the vents, and that they can’t convert to natural gas.” Company #2 was far more helpful, the guy who came out does the work and knew a lot more than the estimator in Company #1. He answered several questions for me, pointed out a few things, etc. And followed up with quotes for all three things.
He said that bringing the vents to the second floor was going to cost $3,000. Gulp. And that didn’t include any of the real carpentry work or the finish work afterward – I’d still be doing that. It made the decision to run my own vents a lot easier.
The timing was important because the longest project spiral ever (living room door way, dining room, kitchen, bathroom, laundry room) was almost done but I needed to finish up trim. I realized I’d be wrapping it up just to cut open a spot in the living room to run the vents up. SIGH. I should just make the mess and then close it up.
I had to start researching everything I could about HVAC. It isn’t like installing subway tile where you can find 1000 easy to follow tutorials on how to do it. Nope, it is a murky search of threads and forums and professionals. I got a bunch of books out of the library and searched for critical info. I looked up specific questions. I read everything I could and started measuring, planning, thinking, sketching, and costing out materials.
The furnace is directly below the chimney in the living room. I knew from previous “research” (aka floor cutting up) that I could run the vent stack up beside the existing chimney and up into the kids bedroom, and from there into the attic. One straight shot up from the furnace to the attic and would just require boxing out the existing chimney a bit larger. It’s easy! Hahaha. Just like everything else, right?
My first trip to the home improvement store I spent over $400, knowing I’d be back (and I was… again and again and again). Know what is pricey?? HVAC ducting and especially the duct fittings!! Still, was it cheaper than the $3,000 quote? Yes, yes it was. It was strangely comforting having that number in my head for the month of messing around on this project. I’m saving myself thousands of dollars. Thousands of dollars. This headache is worth thousands of dollars.
Deep breath.
Another fun spin in this project was the fact that there was no return air vents on the first floor. There was one kind of hacked into the floor at the uninsulated bay window, and not realizing that’s what it was, I put a dog crate over it for several years and then closed it up entirely when I decided to insulate the floor of that bay window during the hardwood flooring install of 2019. Hmmm. Wish I had realized what was going on — but also it still didn’t work in that location so I would have had to move it then anyway.
Anyway, I needed to add return air somewhere on the first floor too.
I started by cutting the holes alongside the chimney. First in the living room – ceiling, floor, and then the kids bedroom: ceiling, floor. I cut an attic access into the upstairs attic – previously inaccessible. When I poked my head up there the first time, I was pleasantly surprised to just see insulation (though it needs more) but no random crap like I discovered in the lower attic section. Being inaccessible at least saved me that much. There was a mouse looking at me from across the small attic. Not exactly surprising but thankfully there wasn’t any evidence of an attic infestation or anything like that. He’s probably a loner mouse, crawling up into the attic for a little peace and quiet (shut up).
I’m going to spare you a lot of details because this project is not what I would call smooth sailing. Oh running the vents from the basement to the attic, pretty straightforward. But that’s where it ended. The duct fittings had to change to accommodate vent locations and the attic framing. I army crawled through the attic several times, releasing a world of insulation dust everywhere repeatedly. Duct fittings had to change to because I found a better way to do things- repeatedly. I’m not going to lie: I went to Lowes, Home Depot, and Menards a LOT during the month of February and spent a lot of money. And also had to special order a few parts. I may have cussed more in February than I have in awhile.
“These cuss words are saving me thousands of dollars…” And they did.
I tried to call in some Payback Saturday points early in the month but my mom was in the hospital and people were sick or doing taxes or doing anything but crawling through my insulation mess to help me with this. Such is real life. My cousin came by for a couple hours for her first Projects with Reenie Saturday. We patched up the subfloor in the kids room and she was with me while I cut the messy attic access. After teaching her some basics, she got the hang of the drill (woo hoo!!) and said working with me was “actually fun!” Excellent.
I got all the attic connections made. Holes into my ceiling for a heat vent and a return air vent. Hole in the kids’ bedroom ceiling for return air and put a duct along the stack near the floor for the heat. So the furthest run is my bedroom and that’s okay. I’m used to sleeping in the arctic so having it a few degrees cooler than the rest of the house is no great suffering and is to be expected. I can add a duct fan at a later date if it seems necessary.
Toward the end of the month, I connected the heat (hooray!!) but was still trying to sort out the return air connections. I cut a hole in the living room floor (the new, beautiful one) for the return air but couldn’t screw a box in while holding in place from below. Just not enough hands. So I admitted I really did need some help and that Saturday my brother Donal and his capable helpers (ages 3 and 5) came along with their tools and expertise (no actual expertise required).
It was the help I needed. We probably spent at least an hour of the four we had together debating solutions, standing there in a dank basement staring at vents and trunk lines to cross over, and the huge box of fitting options. We got the first floor return air box installed, and started connecting the return air vents (all in the basement at this point, just not connected to the furnace yet). He had to leave and we realized we needed two different connectors (of course). We were almost there but not quite!!! Determined to finish up, I showered and went to Lowe’s and then Home Depot (buying a few options at each store) but glad to not need to go to the further away Menards (who actually has a far better HVAC supply inventory). I went to Mass, turned down dinner plans, and went home to finish this thing. I was feeling desperate to get all the connections done!!
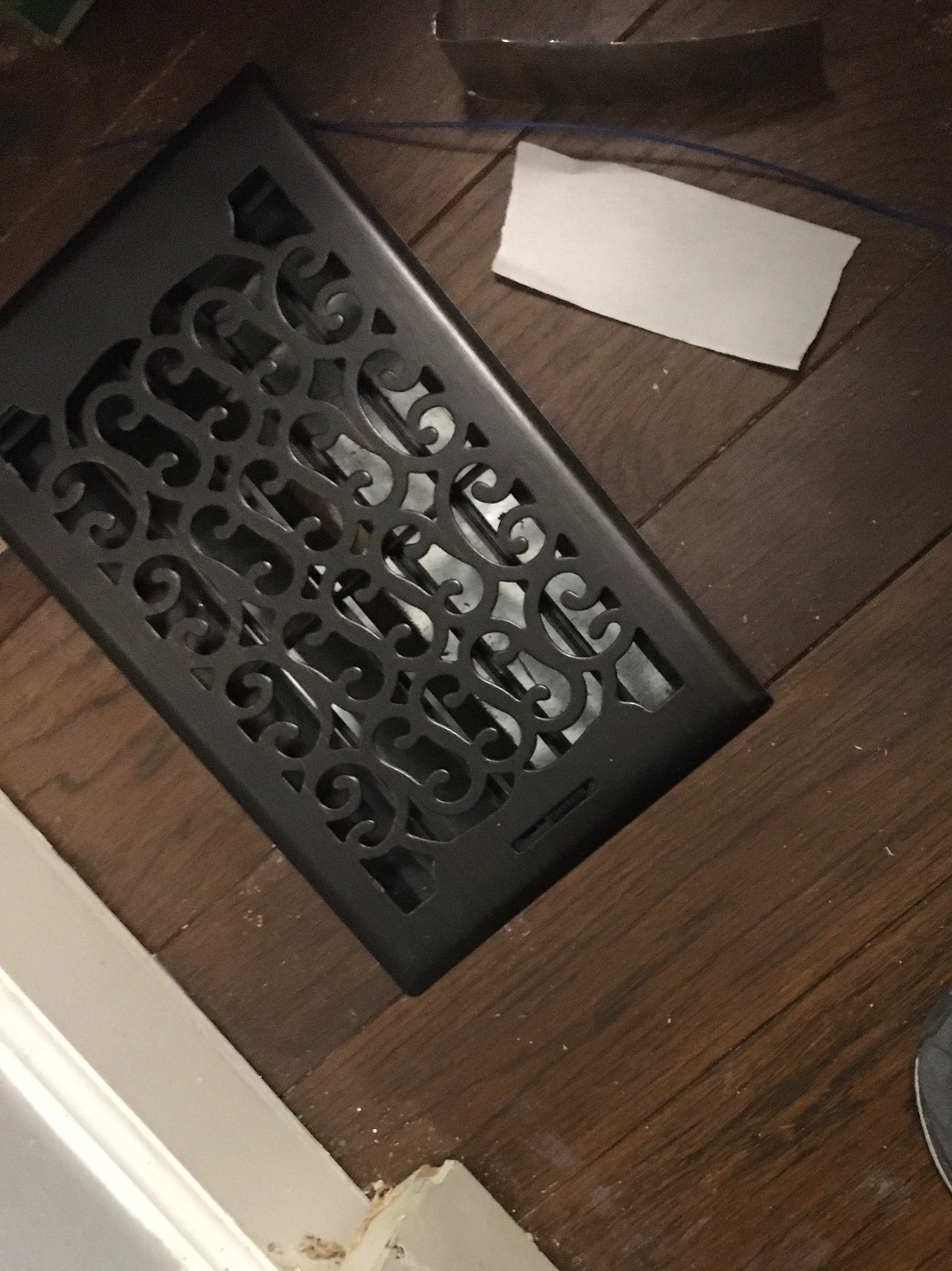
Naturally, when I finally got to the point of cutting the hole into the return air trunk, it kicked up so much dust I couldn’t breathe and almost couldn’t see. But I cut the hole, used straps as extra hands to hold connections in place, AND I FINISHED.
I turned the furnace back on and could immediately feel the return air pulling through. The bedrooms were warm and had return air pulling the warm air through the room.
THE HOUSE IS FINALLY FULLY HEATED!!!!
And I lived to tell about it. 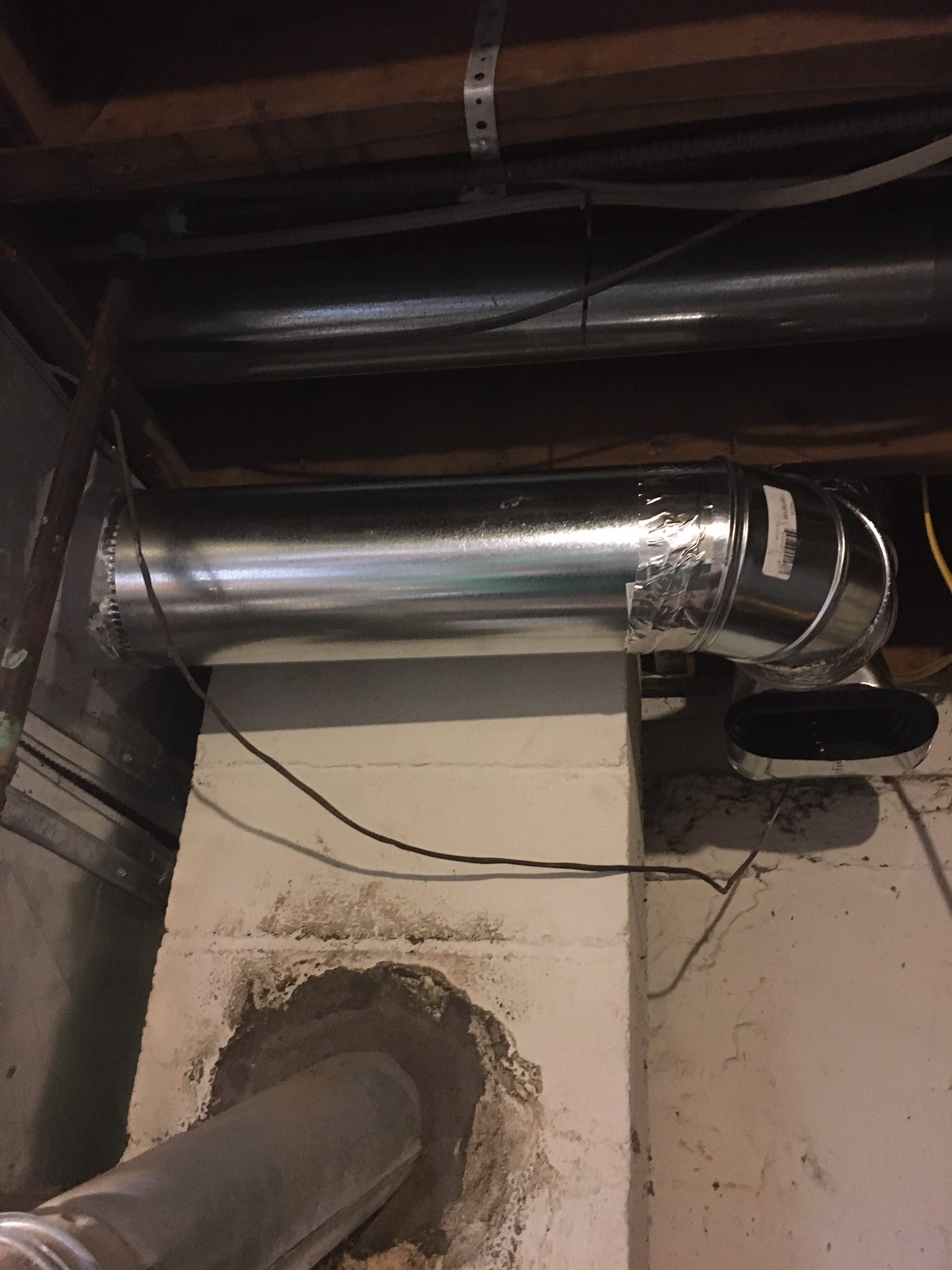
While not a cheap project, I saved thousands of dollars doing it myself. I learned a lot in the process. And I only burned through 4 hours of Paybacks. Booyah!! I also returned a massive amount of duct fittings that I didn’t need at the end. It felt great getting that money back into my account and that huge box out of my living room.
Did I mention my home is now fully heated?
Well it is. And it is great.
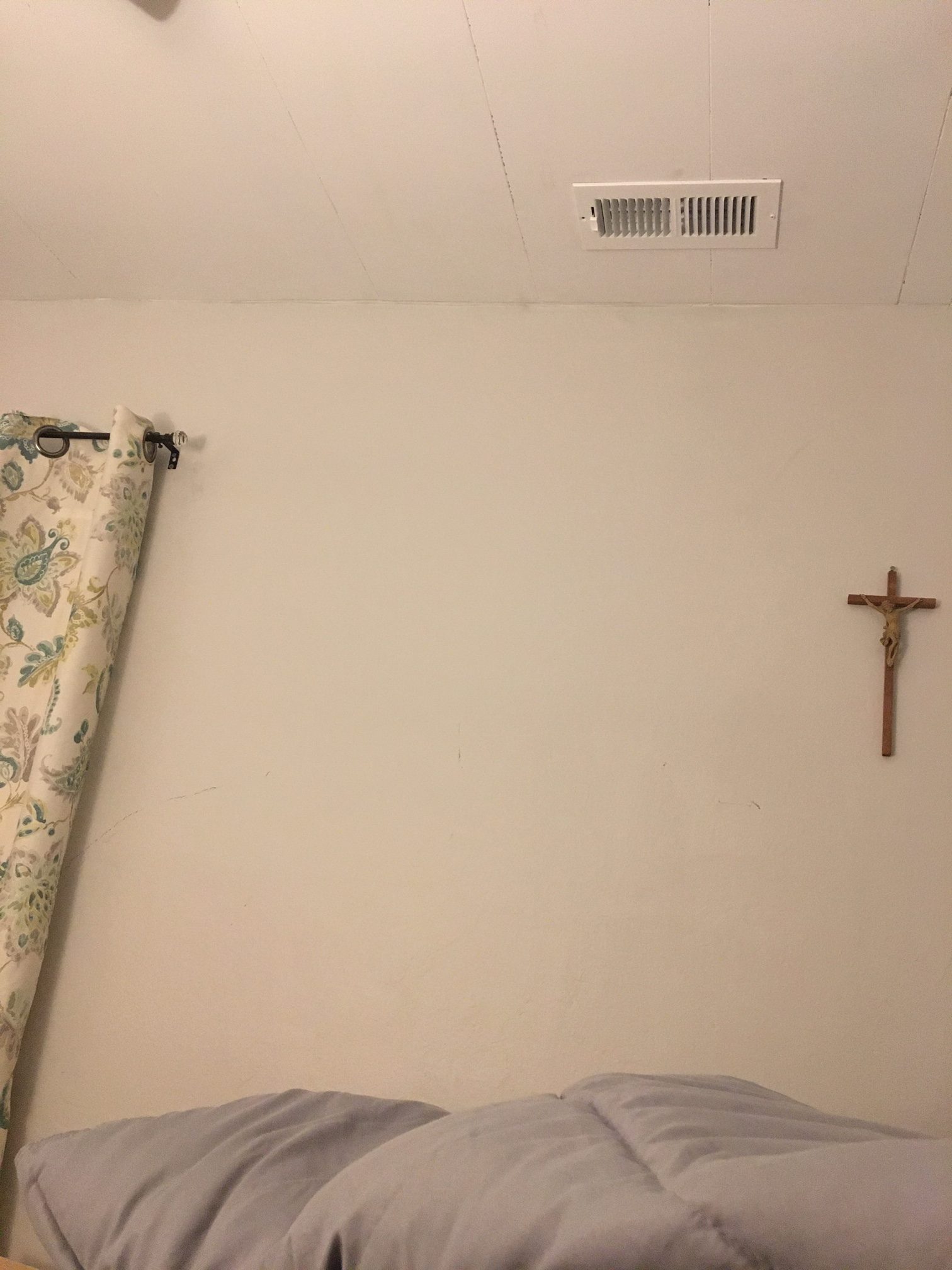
Funny story: I keep my thermostat low at night because in the past, it was just the downstairs and the dogs live in fur coats (also I’m a miser and propane is expensive). Who needs it warmer than 55 degrees while you’re sleeping anyway? The first couple nights after the heat was running, I woke up sweating in my bed in the middle of the night. My room was a solid 53 degrees and I woke up because it was too hot to sleep. I’ve concluded I no longer need two big comforters, socks, a sweatshirt, and a heated mattress pad to sleep well. Removing a few layers has made a world of difference and getting out of the bed in the morning is 100% not as awful.
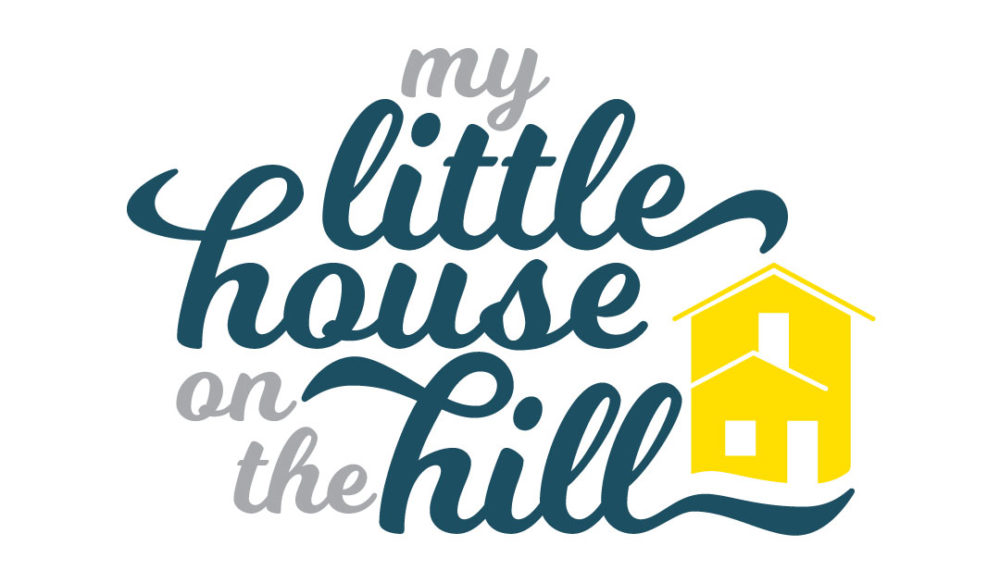



























 Last week the progress finally felt like it was moving forward at more than a snail’s pace. I had scheduled a lot of time to be home (woooooo) which helps in the progress department.
Last week the progress finally felt like it was moving forward at more than a snail’s pace. I had scheduled a lot of time to be home (woooooo) which helps in the progress department.





 So I bought the toilet and then grouted the tile around the toilet in case my dad would be able to come help me install the toilet. I wanted everything as ready as it could possibly be since I’m now going on Day 4 without an indoor working toilet and I’m getting a little desperate.
So I bought the toilet and then grouted the tile around the toilet in case my dad would be able to come help me install the toilet. I wanted everything as ready as it could possibly be since I’m now going on Day 4 without an indoor working toilet and I’m getting a little desperate.














 Saturday I got up and took a trailer load of demo trash to the dump. It was perfectly terrible unloading it because some high school helper I had decided to dump all of my cans of tile shards on top of a trailer load full of drywall, paneling, and garbage bags. Right. There is a reason we never turn our back on the help, even if we explained exactly what we wanted. Sigh. Unloading it was a ROYAL PAIN in the behind and took nearly two hours. While I was at the dump, I got to observe some real characters. Like the old guy with a shiny white truck who came to look after each load of trash was dumped. He clearly thought I had something special but was disappointed in my load. One rickety old pick up that looked like it was on it’s last broken leg with an equally rickety trailer pulled up. The two uncouth looking men start unloading next to me and I look over as half a dozen mice run out from under the trailer toward mine. Eewwwww. It felt like a scene from a horror movie. I did score when a couple pulled up with their remodeling trash. They had four old style solid wood doors and one of the corresponding door frames. Before they threw it, I asked if they minded giving it to me. The lady’s mom went on and on about what nice doors they were and she didn’t understand why her daughter didn’t want them. It worked out nicely for me. So I got those four wood doors and what looks like a brand new sink vanity top and faucet (I’m going to build a new bathroom vanity). Otherwise I got a sore back and got rid of a lot of heavy trash I’ve had in my life for too long.
Saturday I got up and took a trailer load of demo trash to the dump. It was perfectly terrible unloading it because some high school helper I had decided to dump all of my cans of tile shards on top of a trailer load full of drywall, paneling, and garbage bags. Right. There is a reason we never turn our back on the help, even if we explained exactly what we wanted. Sigh. Unloading it was a ROYAL PAIN in the behind and took nearly two hours. While I was at the dump, I got to observe some real characters. Like the old guy with a shiny white truck who came to look after each load of trash was dumped. He clearly thought I had something special but was disappointed in my load. One rickety old pick up that looked like it was on it’s last broken leg with an equally rickety trailer pulled up. The two uncouth looking men start unloading next to me and I look over as half a dozen mice run out from under the trailer toward mine. Eewwwww. It felt like a scene from a horror movie. I did score when a couple pulled up with their remodeling trash. They had four old style solid wood doors and one of the corresponding door frames. Before they threw it, I asked if they minded giving it to me. The lady’s mom went on and on about what nice doors they were and she didn’t understand why her daughter didn’t want them. It worked out nicely for me. So I got those four wood doors and what looks like a brand new sink vanity top and faucet (I’m going to build a new bathroom vanity). Otherwise I got a sore back and got rid of a lot of heavy trash I’ve had in my life for too long.






















 Last Monday night I pulled all the staples out of the furring strips on the ceiling. And in the process, began doubting their structural integrity… They just seem not terrible securely on the joists — which is all well and good if you are supporting a bunch of cardboard ceiling tiles, but seems less than ideal if you want to hang a drywall ceiling and have all the seams not crack (like the ones Mr. HA did in the kitchen). Mmm hmm. So I removed all those staples and solved nothing, uncovered more questions and still moving forward, one step at a time.
Last Monday night I pulled all the staples out of the furring strips on the ceiling. And in the process, began doubting their structural integrity… They just seem not terrible securely on the joists — which is all well and good if you are supporting a bunch of cardboard ceiling tiles, but seems less than ideal if you want to hang a drywall ceiling and have all the seams not crack (like the ones Mr. HA did in the kitchen). Mmm hmm. So I removed all those staples and solved nothing, uncovered more questions and still moving forward, one step at a time.




 This is the week you think you might need your head checked because the enormity of what you’ve begun starts to sink in. There layer of dust coating everything on the first floor and every time you think about cleaning it, you realize the next thing you do will just add to it. You haven’t done laundry and are three pairs away from a serious underwear crisis. The dishes are piling up. The dogs are desperately needy. And you are way past the point of no return. People who do this on TV or for a living never show you the dark side of DIY… Week 3 into a demo project is definitely the dark side.
This is the week you think you might need your head checked because the enormity of what you’ve begun starts to sink in. There layer of dust coating everything on the first floor and every time you think about cleaning it, you realize the next thing you do will just add to it. You haven’t done laundry and are three pairs away from a serious underwear crisis. The dishes are piling up. The dogs are desperately needy. And you are way past the point of no return. People who do this on TV or for a living never show you the dark side of DIY… Week 3 into a demo project is definitely the dark side. Tuesday evening I spent with two of my favorite kids. CK (almost 3) asked some important questions about the renovation process: “What is this little ramp for Aunt Reenie?” (Good question, young man, it’s because the King of Half Ass who used to live here added a second layer to the bathroom tile without removing the first so he had to ramp up this tile to meet it). “What are we doing?” His perpetual question. CK liked inspecting the project and feels that it is basically his project since he helped remove drywall (which of course he calls to mind over and over again). He asked a lot of questions about everything and made Daisy nervous with his running through the house. I introduced him to my favorite DIY show, Fixer Upper, and he was excited by the projects, the saws (that match HIS saws), and was bored by the final reveal and the beautiful details that make me drool. I snuggled a small hobbit, we played with the dogs, and enjoyed ourselves. Sometimes you need hobbit snuggles more than you need to rip up more tile.
Tuesday evening I spent with two of my favorite kids. CK (almost 3) asked some important questions about the renovation process: “What is this little ramp for Aunt Reenie?” (Good question, young man, it’s because the King of Half Ass who used to live here added a second layer to the bathroom tile without removing the first so he had to ramp up this tile to meet it). “What are we doing?” His perpetual question. CK liked inspecting the project and feels that it is basically his project since he helped remove drywall (which of course he calls to mind over and over again). He asked a lot of questions about everything and made Daisy nervous with his running through the house. I introduced him to my favorite DIY show, Fixer Upper, and he was excited by the projects, the saws (that match HIS saws), and was bored by the final reveal and the beautiful details that make me drool. I snuggled a small hobbit, we played with the dogs, and enjoyed ourselves. Sometimes you need hobbit snuggles more than you need to rip up more tile.
















 Wednesday evening I worked on the prep for the dining room project. I put away other project boxes that had lingered too long (from make all the things Christmas). I removed switch plates, etc. I used to always just have a cup or plastic container for things like this, but I’m switching to gallon ziplock bags because you can label them easily and they fit all the plates and hardware better. I’ve found in the past my cups and buckets and containers get spilled during construction and it makes it significantly more complicated finding all the pieces when it is time to reinstall.
Wednesday evening I worked on the prep for the dining room project. I put away other project boxes that had lingered too long (from make all the things Christmas). I removed switch plates, etc. I used to always just have a cup or plastic container for things like this, but I’m switching to gallon ziplock bags because you can label them easily and they fit all the plates and hardware better. I’ve found in the past my cups and buckets and containers get spilled during construction and it makes it significantly more complicated finding all the pieces when it is time to reinstall. b) The half-assery runs strong with the previous homeowner. Not kinda strong, strong strong. This shelf was mounted to the wall. Clearly instead of removing it (easily) since it was hanging on brackets, they just painted around it. Wow. I mean I really should not be surprised, but sometimes it blows me away.
b) The half-assery runs strong with the previous homeowner. Not kinda strong, strong strong. This shelf was mounted to the wall. Clearly instead of removing it (easily) since it was hanging on brackets, they just painted around it. Wow. I mean I really should not be surprised, but sometimes it blows me away.
 Thursday evening I pulled down most of the remaining door trim and a lot of wood paneling. The paneling in the dining room is nailed a lot of places but not glued so it comes off fairly well and mostly in good enough shape to re-purpose. The paneling in the kitchen was obviously installed at a different time since the stain is different, the paneling is slightly different … AND it is glued to the wall as well as nailed. These pieces are very difficult to remove and will probably not be salvageable. Oh well. All of the paneling was installed before the tile floor, meaning you have to kind of dig it out around the floor. It also means I will have to remove the floor before putting up new drywall. Not exactly what I had hoped for but it definitely means I cannot possibly save the floor – that isn’t disappointing at all. I’m fascinated to see what is underneath the floor though… fascinated and a bit nervous.
Thursday evening I pulled down most of the remaining door trim and a lot of wood paneling. The paneling in the dining room is nailed a lot of places but not glued so it comes off fairly well and mostly in good enough shape to re-purpose. The paneling in the kitchen was obviously installed at a different time since the stain is different, the paneling is slightly different … AND it is glued to the wall as well as nailed. These pieces are very difficult to remove and will probably not be salvageable. Oh well. All of the paneling was installed before the tile floor, meaning you have to kind of dig it out around the floor. It also means I will have to remove the floor before putting up new drywall. Not exactly what I had hoped for but it definitely means I cannot possibly save the floor – that isn’t disappointing at all. I’m fascinated to see what is underneath the floor though… fascinated and a bit nervous.










